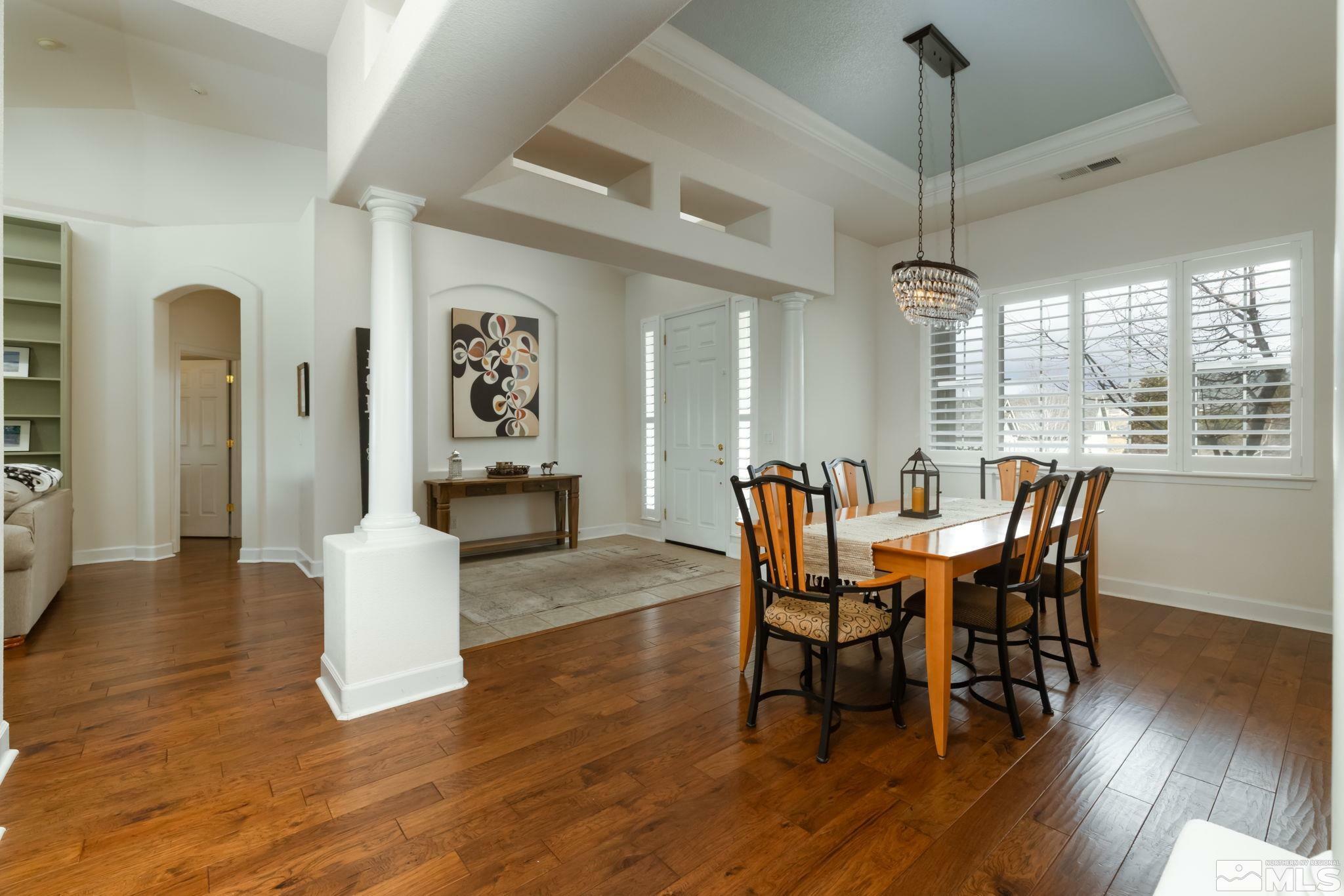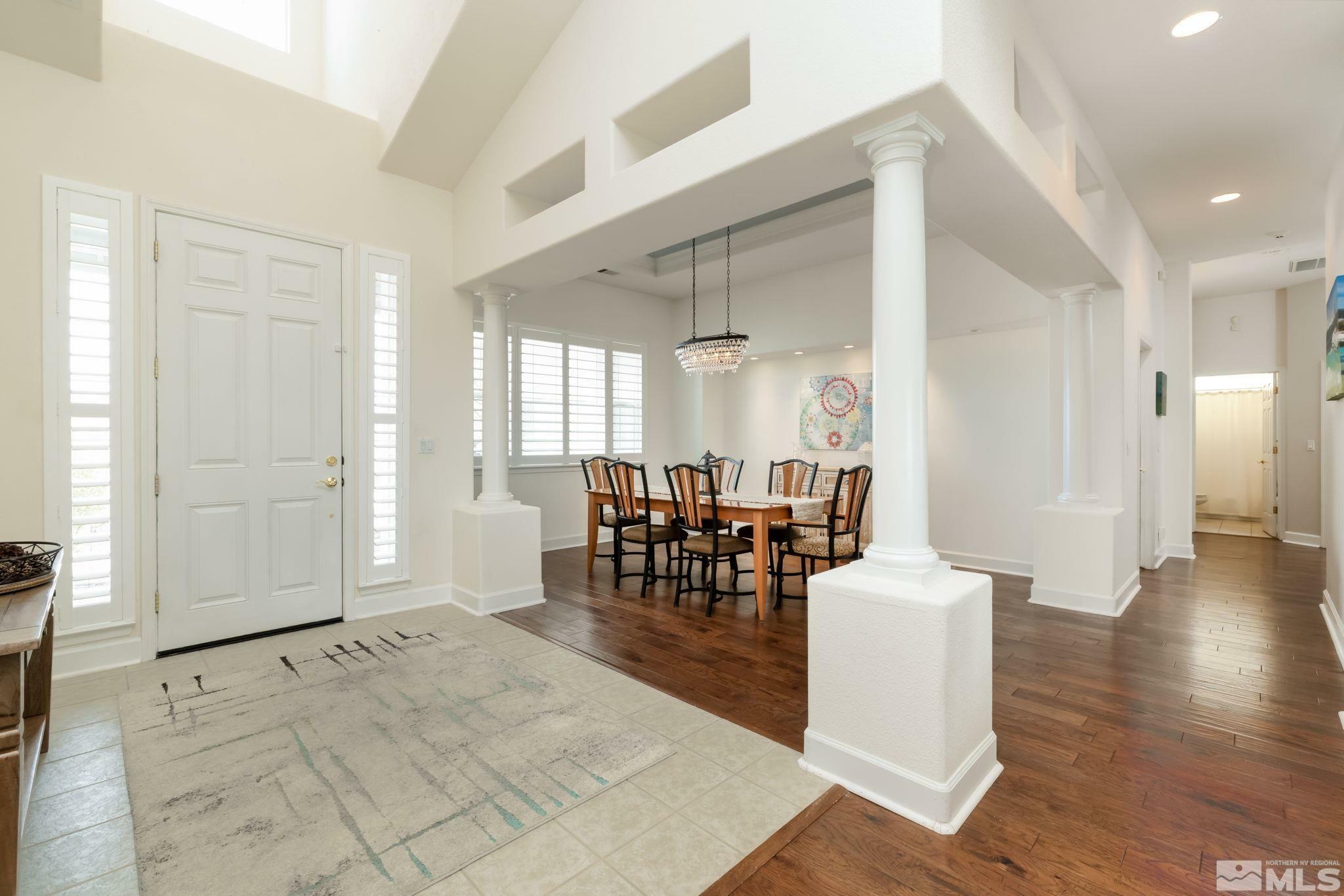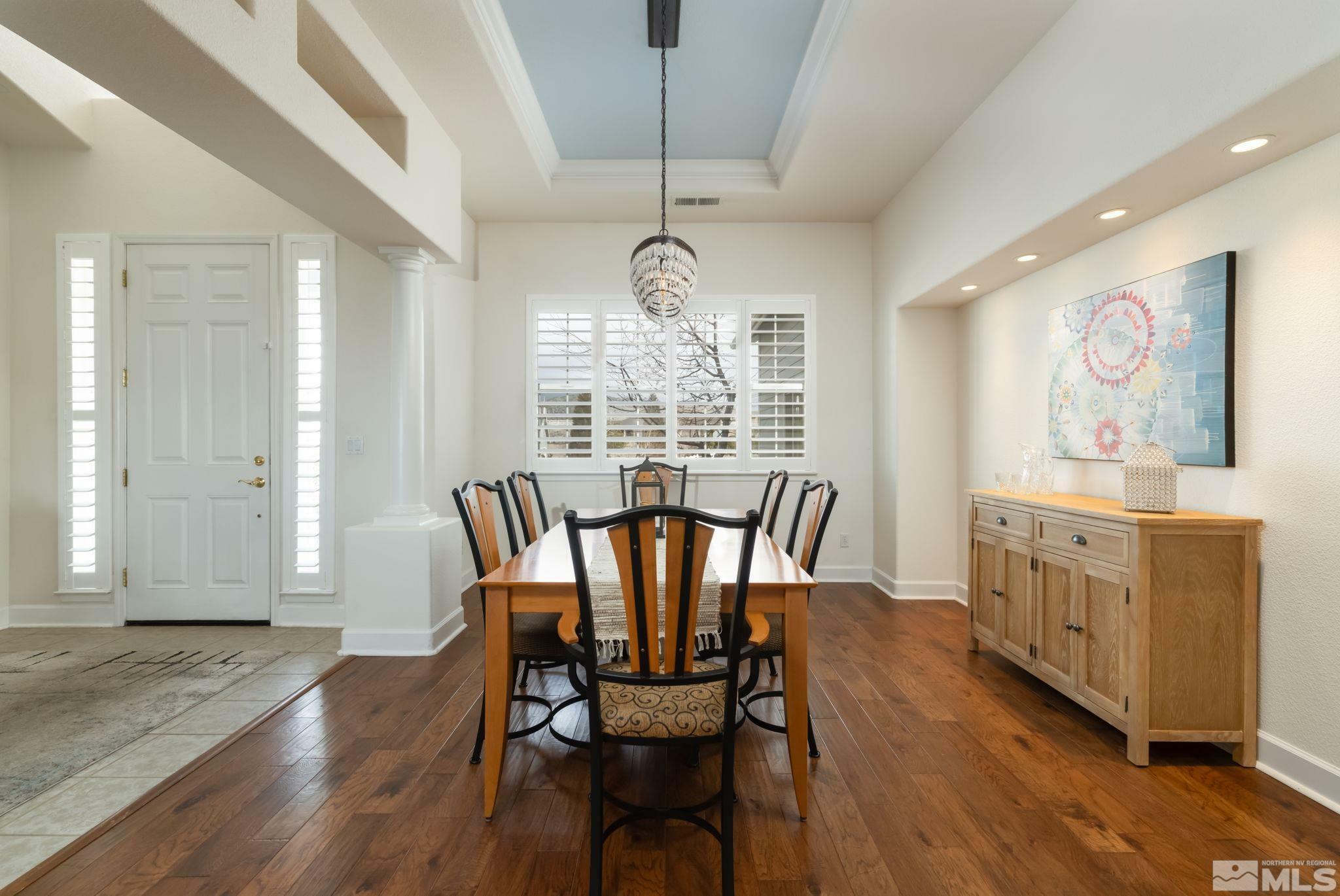


Listing Courtesy of: NORTHERN NEVADA / Gardnerville / Teresa Elges / Christy Canatsey Nolting
1659 Chiquita Ci Minden, NV 89423
Pending (59 Days)
$1,070,000
MLS #:
250003800
250003800
Taxes
$4,477
$4,477
Lot Size
1 acres
1 acres
Type
Single-Family Home
Single-Family Home
Year Built
2005
2005
Views
Mountain(s), Valley
Mountain(s), Valley
County
Douglas County
Douglas County
Listed By
Teresa Elges, Gardnerville
Christy Canatsey Nolting, Gardnerville
Christy Canatsey Nolting, Gardnerville
Source
NORTHERN NEVADA
Last checked May 24 2025 at 7:22 PM GMT+0000
NORTHERN NEVADA
Last checked May 24 2025 at 7:22 PM GMT+0000
Bathroom Details
- Full Bathrooms: 3
- Half Bathroom: 1
Interior Features
- Breakfast Bar
- Ceiling Fan(s)
- High Ceilings
- Kitchen Island
- Pantry
- Primary Downstairs
- Walk-In Closet(s)
- Windows: Blinds
- Windows: Double Pane Windows
- Windows: Drapes
- Windows: Rods
- Windows: Vinyl Frames
- Dishwasher
- Double Oven
- Gas Cooktop
- Microwave
- Water Softener Owned
- Laundry: Cabinets
- Laundry: Laundry Area
- Laundry: Laundry Room
- Laundry: Shelves
- Laundry: Sink
Lot Information
- Landscaped
- Level
- Sprinklers In Front
- Sprinklers In Rear
Property Features
- Fireplace: Gas Log
- Foundation: Crawl Space
Heating and Cooling
- Electric
- Forced Air
- Natural Gas
- Central Air
- Refrigerated
Homeowners Association Information
- Dues: $35/Monthly
Flooring
- Ceramic Tile
- Wood
Exterior Features
- Masonite
- Roof: Composition
- Roof: Pitched
- Roof: Shingle
Utility Information
- Utilities: Cable Available, Electricity Available, Internet Available, Natural Gas Available, Phone Available, Sewer Available, Water Available, Cellular Coverage, Water Meter Installed
- Sewer: Public Sewer
School Information
- Elementary School: Pinon Hills
- Middle School: Carson Valley
- High School: Douglas
Garage
- Attached Garage
Parking
- Attached
- Garage Door Opener
- Rv Access/Parking
Stories
- 2.00000000
Living Area
- 3,099 sqft
Location
Estimated Monthly Mortgage Payment
*Based on Fixed Interest Rate withe a 30 year term, principal and interest only
Listing price
Down payment
%
Interest rate
%Mortgage calculator estimates are provided by Intero Real Estate and are intended for information use only. Your payments may be higher or lower and all loans are subject to credit approval.
Disclaimer: Copyright 2025 Northern Nevada Regional MLS. All rights reserved. This information is deemed reliable, but not guaranteed. The information being provided is for consumers’ personal, non-commercial use and may not be used for any purpose other than to identify prospective properties consumers may be interested in purchasing. Data last updated 5/24/25 12:22


Description